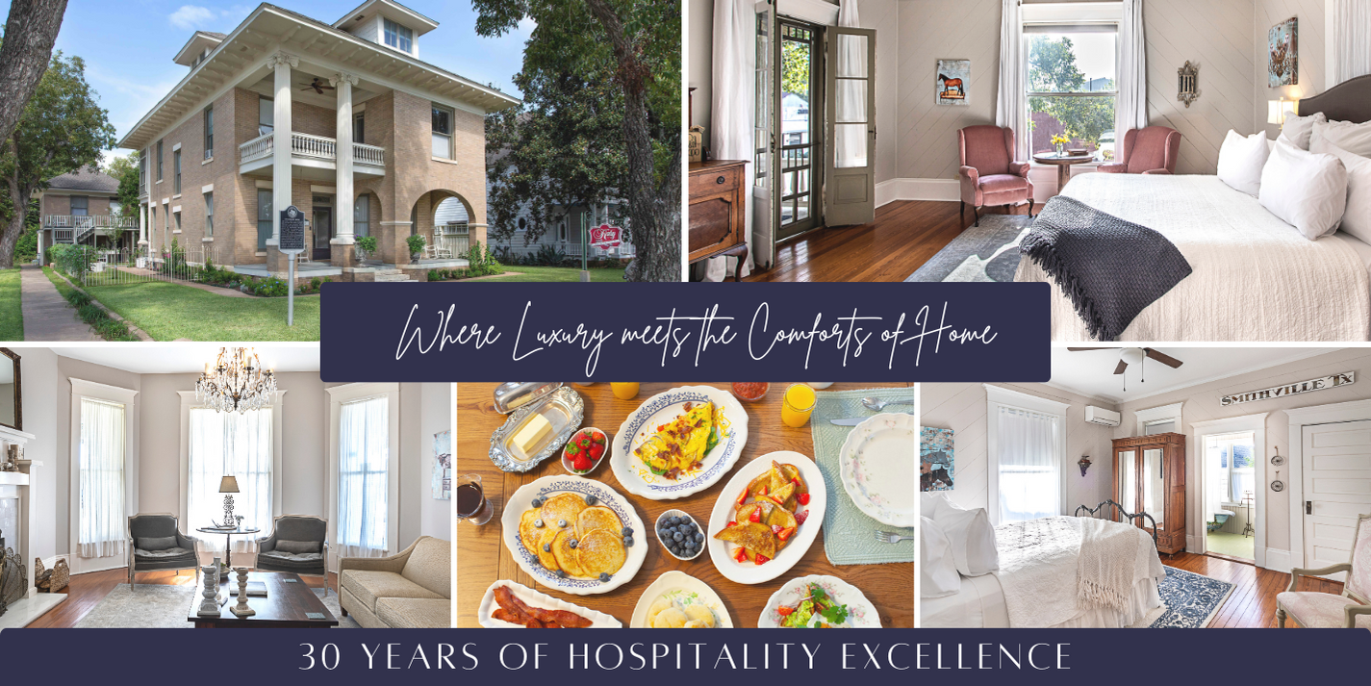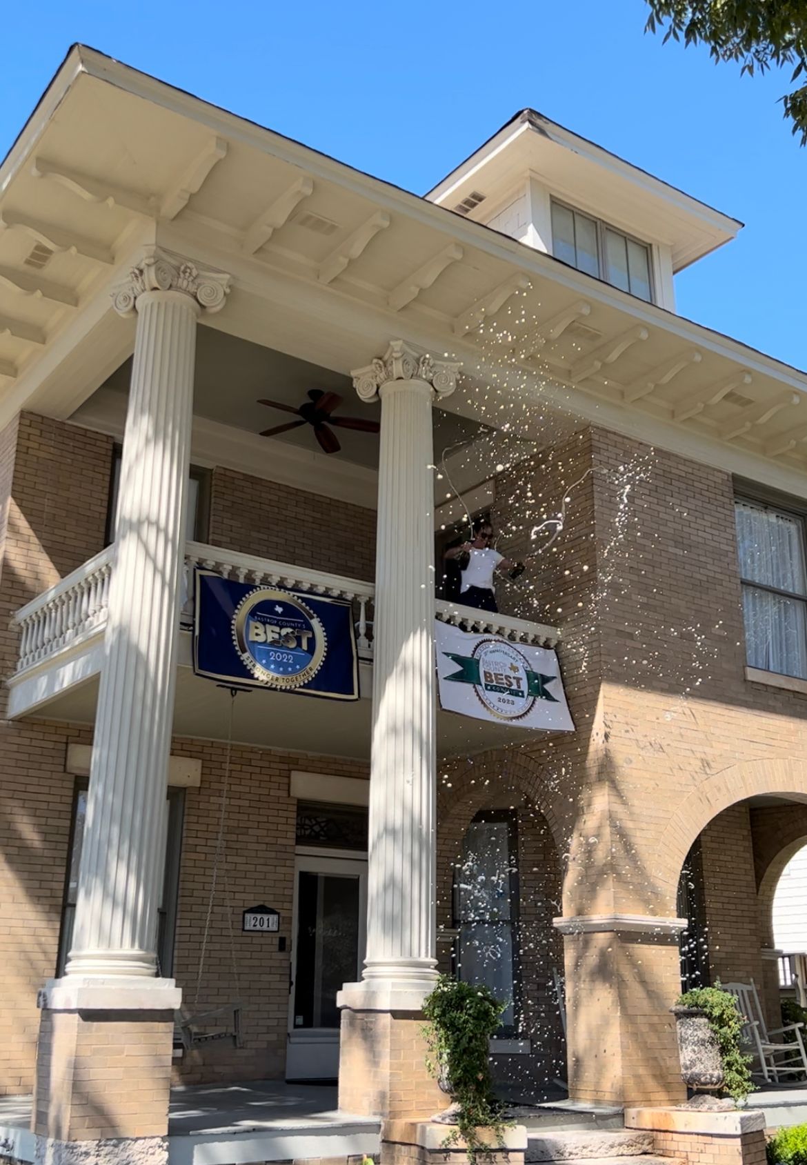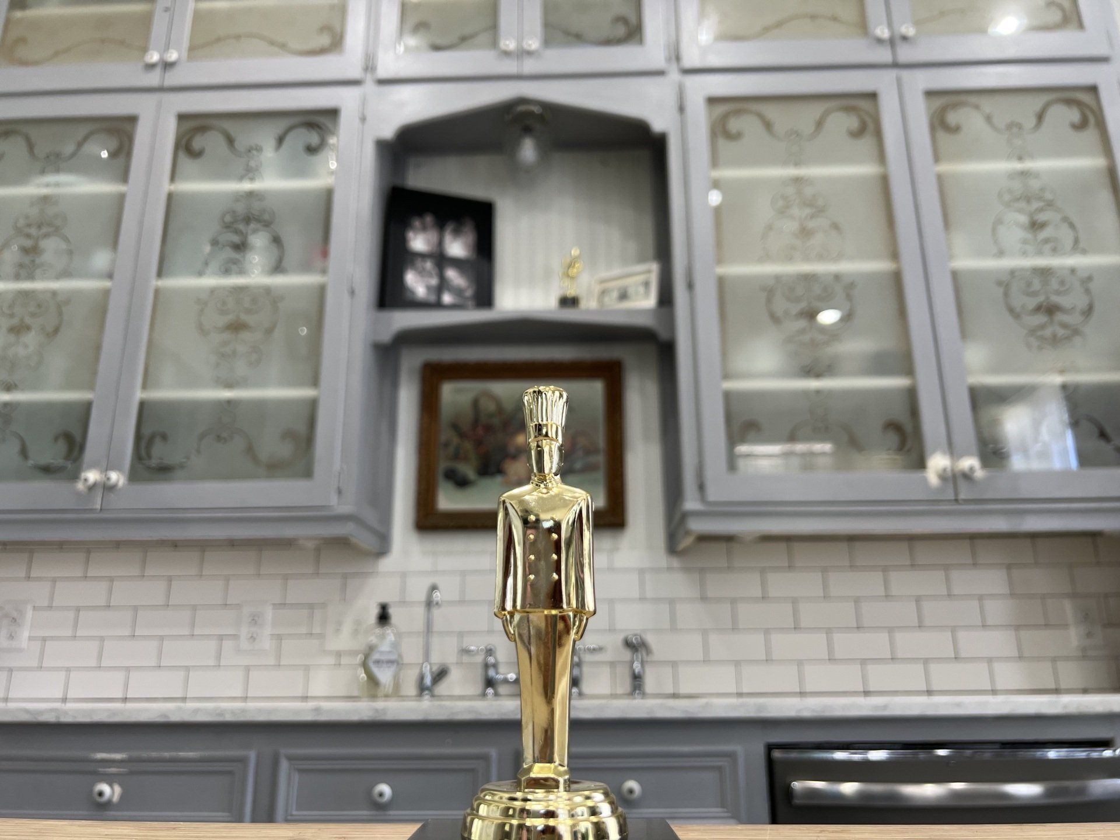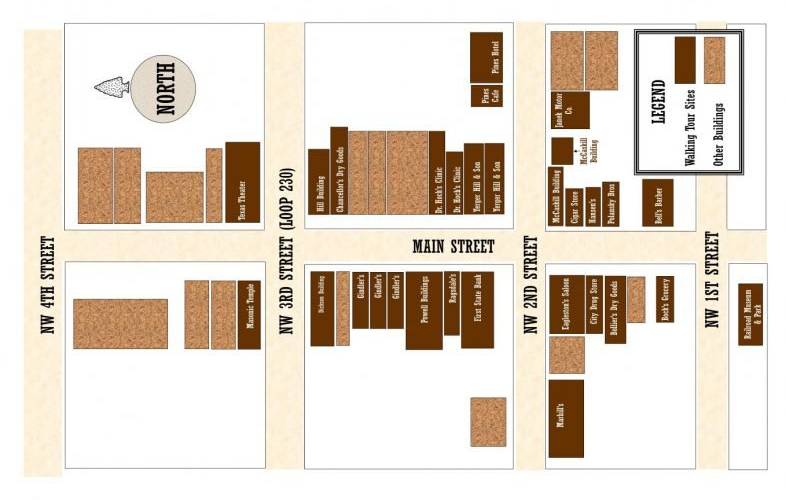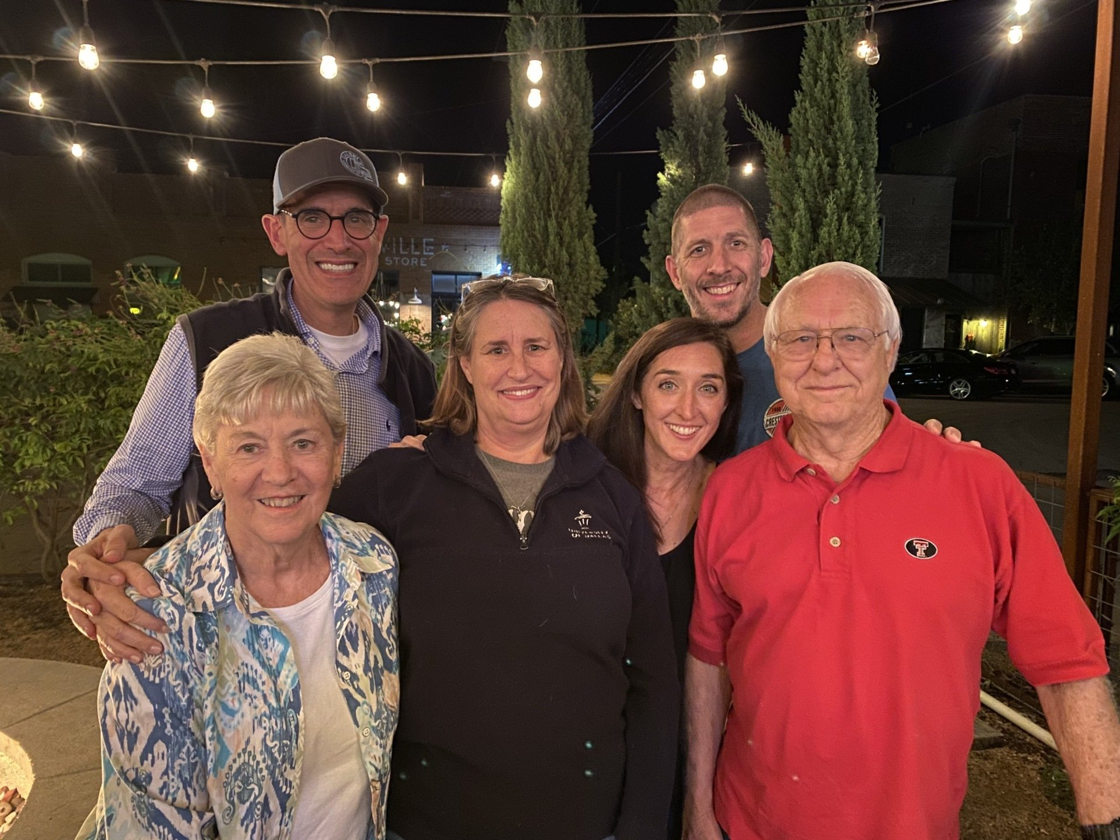History of 201 Ramona
History of 201 Ramona
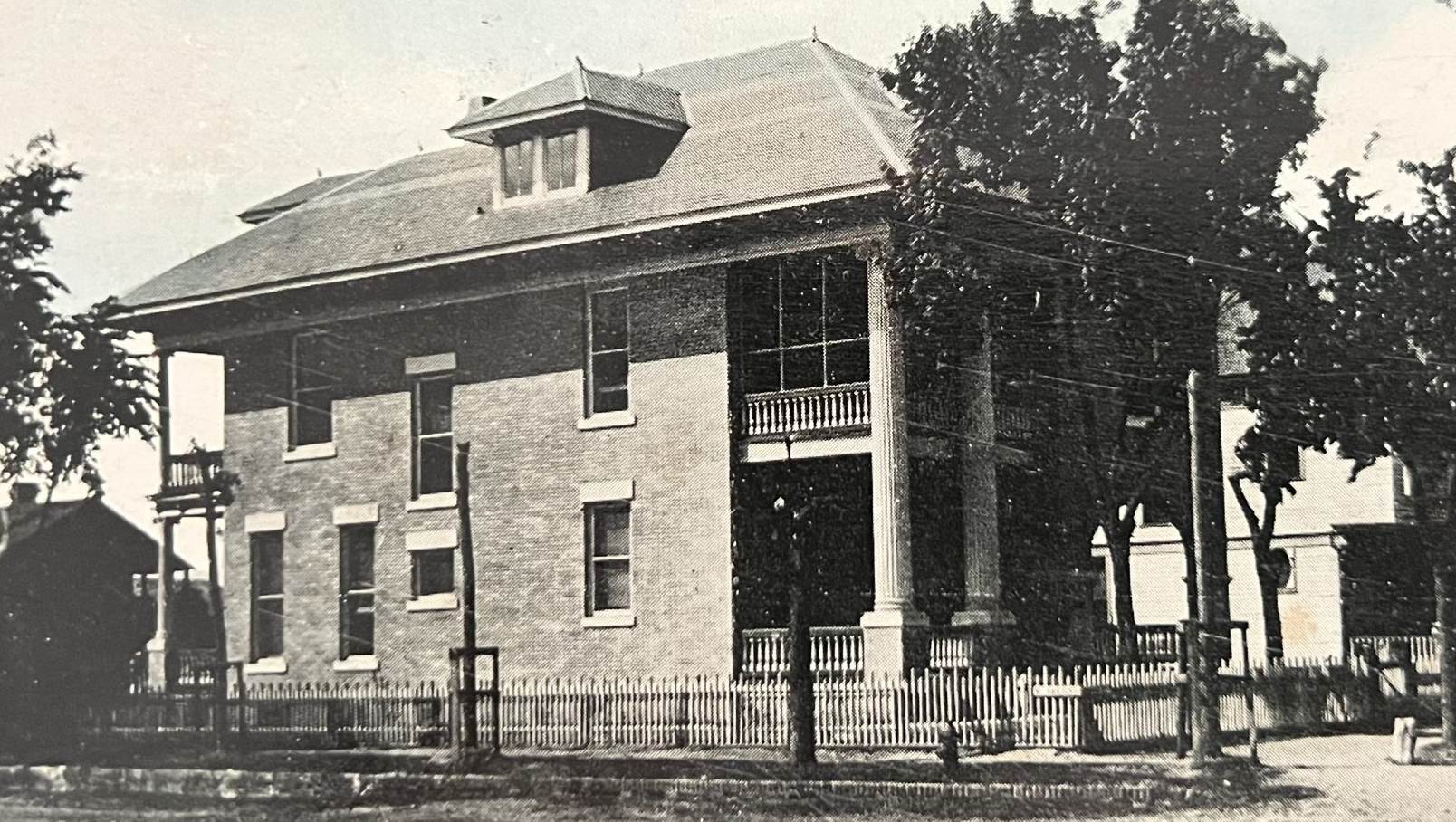
The Area
In the 1880s, Jay Gould, the Great Robber Baron, was firmly in control of a number of railroads. Two of those, the Missouri Kansas &Texas and the International & Great Northern were both building North-to-South in Texas. The MK&T was the first railroad to build into Texas from the north. At that time, Gould was looking for access to the Rio Grande Valley to facilitate trade with Mexico. He also wanted access to Houston and the Port of Galveston for control of the lucrative import-export market. The point on the map that gave the most favorable junction for North-South and East-West traffic was the river plain which we now know as Smithville.
On July 4, 1887, the first train of the Bastrop and Taylor (a few months later, October 27, 1887 this line became the the Taylor, Bastrop &Houston, actually the construction subsidiary of the Missouri Kansas &Texas; the Katy) crossed a wooden bridge over Gazley Creek into the location of present-day Smithville The Smithville area represented great potential to the railroad; an expansive area with gentle grades and mild curvature along the Colorado River that was almost equidistant from Waco, San Antonio and Houston. From this location traffic could be controlled on the line, crews housed and shops centrally located for maintenance of the locomotives and cars.
The original town location was a mile or so North and East. It consisted of a few log cabins and two or three businesses. Mail delivery was unpredictable and infrequent, having to be ferried over from Alum Creek. In 1886 Murray Burleson bought land in the area that is now Smithville. The two parcels of land that became the core of the city’s land are 400 acres from the Thomas J. Gazley grant (from 1830) and 875 acres from Lewis Lomas. With this property and the help of partners A. J. Hooper and Joseph D. Sayers (who later became governor of Texas) the Smithville Townsite Company was formed. An agreement between the railroad and the townsite company allowed land for the railroad facilities in return for establishment of a major terminal. This cemented a relationship between the railroad and the city. Smithville came to life. Only one business in the original town moved its building to the new Smithville Townsite Company location. Until that time agriculture was virtually the only industry in the area. The arrival of the railroad and its division headquarters in 1894 not only brought a large number of railroad-related jobs but also developed the town as the gathering and shipping point for the agricultural products. New markets were developed. It attracted the supporting network and financial institutions required for commerce on a larger scale, and businesses from other areas relocated in Smithville to take advantage of the business climate. “Smithville, the infant of yesterday, the ambitious youth to-day, and giant to-morrow!” Smithville Times, Vol 2, #48, Christmas edition, 1895
The home at 201 Ramona (Lot 8, block 31) is an integral part of the heritage of Smithville and is fondly remembered by area residents for a number of reasons. The original railroad depot was two blocks west of the end-of-Main depot location until 1906 when a fire destroyed the building. Across the street from the original depot was the largest hotel in town, and two others were all within a block of the house at 201 Ramona. So the house location was even more in the mainstream when built than in later years when the new depot was built at the end of Main street. The builder, and original occupant of the home, J. H. Chancellor had a profound influence on Smithville in its early development through his real estate and home construction activities and as the owner of a prominent dry goods store. J. D. Stephens, M. D. purchased the home following the death of Mr. Chancellor and utilized the home as the location for the Missouri-Kansas-Texas Railroad clinic. In addition to the railroad employees, Dr. Stephens practice included that of many residents of the area. It is indeed a property in which the business and the physical well-being of the citizens of Smithville was experienced and is very significant in the history of the City. Even without the social role, the overall design and high degree of detailing make the property distinctive. It was an extremely modern structure with classic proportions when built. It remains so to this day.
The following is the chronological listing of the property ownership and the development of the building as we know it today, taken from the records of the Bastrop County Courthouse.
The transactions
July 21, 1887 (V 238, p 104), the Smithville Townsite Company sold Lot 8, block 31 to B. B. Gentry.
September 3, 1895 (V 24, p 91), sold to J. H. Chancellor for $1,700.
December 29, 1938, deeded to Ethel Chancellor by Probate Court.
August 22, 1941 (V 105, p 539), sold to J. D. Stephens, M. D. for $5,400, (partially furnished).
January 25, 1972 (V 205, p 547-549), sold to Alvis Gray Hoskins.
November 23, 1972 (V 210, p 715), sold to Billie Hickman.
November 22, 1975 (V 238, p 104), sold to Glen Richard Kent.
February 5, 1977 (V 238, p 104), sold to Linda Ewing Spencer, later married Craig Behn.
March 20, 1985 (V 365, p 36), sold to Bobby and Wanda Dalby.
March 9, 1994, sold to Bruce and Sallie Skelley Blalock.
October 20, 2014, sold to Stu and Linda Leibowitz.
December 30, 2019, sold to Joe and Tiffany Prior.
The tax information
1894 (tax rolls, p 41), property valued at $500.
1895 (tax rolls, p 46), property valued at $1,000.
1899 through 1907 (County Abstract), property valued at $750.
1908, 1909, 1910 (tax rolls, no page #s), property valued at $1,650.
As there was no mechanic’s lien on the home listed in the county clerk’s records, it is impossible to put exact dates on construction or identify the architect. It is, however, possible to assemble information so that approximate dates can be developed.
V. S. Rabb, a builder who owned a lumber yard across Second Street from the house, is identified on many mechanic’s liens as a regularly-contracted home builder employed by Mr. Chancellor. The proximity of his company and the pattern of cooperation suggest that Mr. Rabb was the builder. Unfortunately the architect’s name and the actual cost and details of the construction are lost.
The ability to date the construction of the house was made possible by combining Sanborn Map Company block-by-block city maps published primarily for insurance company use, county tax rolls and physical evidence. The Sanborn maps of the town published in September 1900, January 1905 and September 1909 delineate four structures on the 201 Ramona lot. They clearly show a main house of a different plan, a smaller house in the garage apartment location, a stable on the Northwest corner of the lot with a small building immediately East. All four buildings were single story and frame construction. The October 1915 Sanborn map shows the plan of the house now standing. The only other building on the lot was the two-story building located where the stable had been. My estimation of the construction date is 1909. This is based upon the published Sanborn Map and the tax valuation of 1912. The first 46 pages of the county tax rolls for 1911 are missing. The 1909 date is substantiated by four date nails cast into the concrete sidewalk adjacent to the basement stairs, which were installed during construction. All four nails are marked 09. At least two of those nails were deeply imbedded with no other apparent purpose than period marking.
The house
There are a number of distinctive architectural features that highlight the property. It was designed in the Classic Revival manner as a Mediterranean villa. The exterior is buff-colored brick with a very fine mortar joint (1/4” maximum). Lintels, sills and steps are limestone, the nearest quarry of which is in Austin. The front (East) has two fluted columns with Scamozzi Ionic capitals that rise to the top of the second-story balcony. A bay-windowed portico is accented with a Mediterranean arch. The roof overhang is supported by ornate exterior rafters. Dormer windows look to all directions from the roof. All floors are in long-leaf pine, 2-1/4” wide downstairs, 4” wide upstairs. in the living area downstairs is a parlor, (with its own colored ceramic tile fireplace), dining room, kitchen, pantry and entry hall. The main rooms are all separated by double pocket doors, also constructed of long-leaf pine. Beveled and leaded glass windows allow North light into the parlor and grace the transom area above the front door and the half bath under the stairway. The stair has a rise-to-run ratio of 7 to 11. The hardwood banister is asymmetrical to conform to thumb on one side, fingers on the other. Throughout the house the ceilings are 10’ 6” with tall (7’) windows. Trim throughout is crown molding of egg-and-dart pattern, which is even cast in ceramic tile in the Northwest bathroom.
Upstairs the large master bedroom connects to a sitting room, with windows on the south and east sides. A private balcony is accessed through curtained French doors. The original screen on the front porch balcony was removed. Tile floor in the master bath is graced by chest-high marble walls. All bathrooms have their original claw-foot tubs. Throughout the history of the house no walls have been moved; no windows have been closed or relocated. The only change from the original floor plan was the conversion of the second floor rear porch balcony into a bathroom (between 1972 and 1977). The two West-side bedrooms originally shared a bath. When built, the house had a central heating system supplied by a convection air furnace fueled by coal and located in the basement. This furnace required its own chimney which was shared by the kitchen stove. All original ductwork and room registers are still in place. In 1941 the furnace was replaced by a natural gas heater, the size of which required a large diameter pipeline and meter, all of which were removed. A two-story wooden building at the Northwest corner of the lot was constructed concurrently with the house. Between 1915 and 1925 a two-story garage with apartment was built using identical brick as the home.
The people
J. H. Chancellor (1876-1938) was a very influential man in the early days of Smithville history. The fact that there is no mechanic’s lien on the property can easily be explained by the fact that Mr. Chancellor was a builder-developer in the city and had direct involvement in no less than 71 parcels of land in Smithville, beginning September 25, 1894 and extending through 1919. The number of construction crews available to handle that volume over the years suggests that the house was built with materials and labor paid for in cash at the time of construction. Tax information confirms that the Chancellors lived in the original house from the purchase date (1895) through the construction of the present home until Mr. Chancellor died in 1938. Ethel Chancellor moved to California after her husband’s death to live with relatives. She never returned to Smithville. Unfortunately, they had no children and little information is available on their family or forbears. One downtown building still bears the J. H. Chancellor name. It was operated as a mercantile store and enjoyed the reputation of the best in the city. The store was noted for its fine merchandise, knowledgeable employees and Mr. Chancellor’s devotion to good service. On almost any occasion, the clerks would remember the clothing size of their customers, as well as their favorite styles. Mr. Chancellor is remembered as a generous businessman who frequently (and anonymously) contributed to the less fortunate, especially the children. Donations included materials and labor for railroad workers’ safety programs in the Smithville shops.
In 1937 the MKT Railroad hired J. D. Stephens to be the Division Surgeon. Dr. Stephens (1890-1972) moved from Weslaco (in the Rio Grande valley) to Smithville to accept the position. His compensation was $150.00 per month. All railroad timetables subsequent to that date until 1968 list the doctor as the Smithville District Surgeon and all employees were required to have regular examinations by the doctor. Dr. Stephens was able to have a private practice in addition to his railroad assignment, and townspeople were also patients. In 1941 he purchased the house at 201 Ramona and established a clinic on the ground floor. A stair was built from the stairwell landing into the kitchen so that family members could move about the house without disturbing doctor or patients. The parlor became the examining room, the entry hall was the waiting room and the half bath under the stair functioned as the laboratory. The Northwest bedroom became the family room and many nights experienced local teenagers dancing on the hardwood to the tunes of a wind-up Victrola. Mrs. Stephens (Pete, 1900-1959) was an avid fisherwoman and had a minnow tank built in the back yard for her use. This tank remains there today. When arriving home late the two Stephens boys would climb the column onto the second floor back porch balcony to gain entrance when the house was locked. Jerry Stephens worked for the Katy during 1944 and 1945 as a call boy, though legally he was under the age limit.(8)
After the Stephens’ sale of the house deferred maintenance allowed the house to slowly deteriorate. In 1980 it was used as a clothing warehouse and office for the Bastrop County Women’s Shelter. Their records show that no one used it as living quarters.
Linda Ewing Spencer (Quitta) started restoration by replacing the original kitchen in the early 1980s. The glass etching in the kitchen was done by Jeri Winslett. Bobby and Wanda Dalby lived in Austin when they purchased the home. They made a commitment to return the house to its former appearance and began their restoration in November 1990. All original woodwork was retained and refurbished. The floors were sanded and sealed with polyurethane. The original wallpaper and cheesecloth backing was removed and sub-walls either painted or sheet-rocked. The kitchen was updated with new ceiling, wallboard, cabinets and drawers. The door from the kitchen into the laboratory and the stair into the kitchen were removed to return to the original configuration and maximize space. All rooms were insulated and individual window air-conditioning units were installed.
The bed & breakfast
Bruce and Sallie Blalock began where the Dalbys stopped. A central air-conditioning system was installed under the home, utilizing some of the original return-air ducting. No ducting has been added to the living space of the original home interior. The second floor back porch balcony was converted into a full bath with a claw-foot tub from the Pines Hotel (a local property which had been family-owned since the early part of the twentieth century). One of our guests added the bluebonnet scene to the tub.
Conductor's Quarters. The garage apartment floor was sanded and sealed with polyurethane. Plumbing and wiring was updated, sheet rock installed and a complete new paint scheme applied. This is the perfect room for families with the queen-size bed, sofa couch with fold-out full size bed and a twin bed in the kitchen area with two window units. The name comes from that fact that a railroad conductor lived there for years.
Katy Tower. The first thing we did was build a deck in front and a gentle stairway. Then the wooden outbuilding received a complete overhaul of all plumbing and wiring and was air-conditioned with window unit. The original bath room wall has been removed and a large, Jacuzzi-type tub entertains guests in 2006. The name relates to the fact that the building appears as a railroad interlocking tower. It is now our most popular room.
The rooms inside the house are named for Katy passenger trains, the Bluebonnet, Katy Limited and of course the Texas Special. Breakfast is served on replica china of the Bluebonnet, designed and used by the Katy Railroad in its finest traditions. The pattern has a unique and almost universal appeal: Texas, railroad, Katy and pretty. It was produced by Buffalo China, the original producer, from our artwork.
Third floor. On February 1, 1999 we began converting the attic space into a master bedroom suite. First order of business was removal of the semi-circular cedar closet over the second floor entry hall. With that came the ability to create a stairway to the attic space that continued from the stairwell landing on the second floor. After completion the pull-down stair in the Bluebonnet bathroom was removed and the hole covered with the appropriate bead-board ceiling material. The second floor ceiling joists (third floor joists) were 2 X 8 material. An engineering study showed that the material was good but additional material would improve the space, especially the sound proofing. After removing all insulation and existing wiring we doubled the floor joists with lap joints and tripled them in the bathroom and library (high load) areas. Insulation was then replaced and all wiring moved to the perimeter. Flooring was installed using 1 1/8” tongue-and-groove plywood (approximately 95 pounds per sheet glued to each other and screwed in place with 3” galvanized deck screws. The floor was installed on the house centerline and completed before anything else. Next was raising the ceiling. Instead of the 7’ 6” height provided by the existing trusses, a nine-foot height was allowed by partial removal of each truss and creating a new truss with higher clearance. The pony walls contributed to the strength of the new trusses and allowed closets on each side. The original awning windows were replaced with casement windows of double pane windows and radiant glass on all sides except the north. All trim was created to match the existing style to fit with the original design. The stair risers and treads from the second floor to the third was made from harvested long-leaf pine of the approximate age of the house with the banister and all trim custom made to match the originals. Move-in was September 1, 2001.

